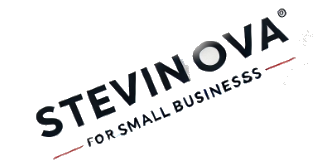Design Process for Living Spaces Projects
Initial Site Visit and Initial Consultation
Objective: Understand the client’s vision and assess the site.
Actions:
- Meet with the client on-site to discuss their ideas, preferences, and budget.
- Conduct a thorough site assessment, taking note of existing conditions, potential challenges, and opportunities.
- Take measurements and photographs for reference.
Develop Site Plan and Project Plan
Objective: Create a detailed plan that outlines the project scope and design.
Actions:
- Develop a site plan that includes layout, design elements, and material specifications.
- Prepare a project plan outlining the timeline, milestones, and costs.
- Present the plans to the client for approval, making any necessary revisions based on feedback.
Design and Material Selection
Objective: Finalize the design and choose appropriate materials.
Actions:
- Work with the client to select design elements such as plants, furniture, lighting, and other features.
- Choose sustainable and durable materials that fit the design and budget.
- Ensure all selections align with the overall aesthetic and functionality goals.
Permits and Approvals
Objective: Obtain necessary permits and approvals before starting construction.
Actions:
- Submit required plans and documentation to local authorities for permits.
- Address any regulatory concerns or modifications required by local ordinances.
- Ensure all permits are in place before commencing any construction work.
Order Materials
Objective: Ensure all materials needed for the project are ordered in a timely manner.
Actions:
- Create a detailed list of required materials based on the approved design and site plan.
- Source suppliers offering quality materials within the project’s budget.
- Place orders for all materials, ensuring delivery timelines align with the project schedule.
Receive Materials
Objective: Verify and organize materials upon delivery.
Actions:
- Check delivered materials against the order list to ensure accuracy and quality.
- Inspect materials for any damage or defects.
- Organize materials on-site for efficient access during construction.
Site Preparation and Construction
Objective: Prepare the site and begin construction.
Actions:
- Clear and prepare the site according to the approved site plan.
- Begin construction, starting with foundational elements such as grading, drainage, and hardscaping.
- Regularly update the client on progress and address any issues that arise.
Installation of Features and Planting
Objective: Bring the design to life by installing chosen features and plants.
Actions:
- Install key features such as patios, decks, outdoor kitchens, pergolas, and water features.
- Plant trees, shrubs, flowers, and other greenery according to the design plan.
- Ensure all elements are installed correctly and meet quality standards.
Final Inspection and Walkthrough
Objective: Ensure the project meets all specifications and client expectations.
Actions:
- Conduct a final inspection of the completed project to ensure quality and adherence to the plan.
- Walk through the project with the client, addressing any concerns or adjustments needed.
- Provide the client with maintenance guidelines and tips for their new outdoor living space.
Project Completion and Follow-Up
Objective: Officially complete the project and ensure client satisfaction.
Actions:
- Complete any final touch-ups and clean up the site.
- Provide the client with a final project portfolio, including plans, photos, and documentation.
- Schedule a follow-up visit to check on the project and address any post-completion issues.
